Ridgewood Neighborhoods
Brookside
1890
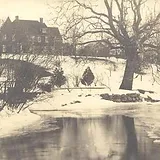 The first and most recognizable house in the Brookside neighborhood is the Hank- Boyd-Mastin House, beloved by several generations of children as site of the sledding hill. The house was built in 1889 by Dr. E. F. Hanks, a dentist. It was purchased by the Boyd family in 1900 and was occupied by the Boyds and Mastins until 1998 when the property was subdivided. The house is a Shingle style design. Distinctive features include the cylindrical turret with conical roof, the octagonal turret with a tent roof, an eyebrow window, the porch and port-cochere and uniform courses of cedar shingles that cover the house and roof. Subsequent houses built on Brookside were built in the Colonial Revival style, which became dominant around the turn of the century.
The first and most recognizable house in the Brookside neighborhood is the Hank- Boyd-Mastin House, beloved by several generations of children as site of the sledding hill. The house was built in 1889 by Dr. E. F. Hanks, a dentist. It was purchased by the Boyd family in 1900 and was occupied by the Boyds and Mastins until 1998 when the property was subdivided. The house is a Shingle style design. Distinctive features include the cylindrical turret with conical roof, the octagonal turret with a tent roof, an eyebrow window, the porch and port-cochere and uniform courses of cedar shingles that cover the house and roof. Subsequent houses built on Brookside were built in the Colonial Revival style, which became dominant around the turn of the century.
Image: Collections of the Schoolhouse Museum, Ridgewood Historical Society.
Floral Park
1910
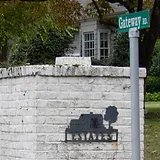 Floral Park is a small development east of South Van Dien around Lotus and Laurel Roads. Before the plot was developed it was the farm of Gilliam J. G. Zabriskie. The entrances to the neighborhood are marked by grand, graceful native stone entryways which are visible on South Van Dien. The neighborhood has several notable examples of American Four Square, Craftsman, and Prairie-style homes that date from the 1910’s when the neighborhood was first developed.
Floral Park is a small development east of South Van Dien around Lotus and Laurel Roads. Before the plot was developed it was the farm of Gilliam J. G. Zabriskie. The entrances to the neighborhood are marked by grand, graceful native stone entryways which are visible on South Van Dien. The neighborhood has several notable examples of American Four Square, Craftsman, and Prairie-style homes that date from the 1910’s when the neighborhood was first developed.
Image: Collections of the Bolger Heritage Center.
Glen Acres
1938
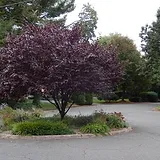 In 1938, Glen Acres was developed on the 14 acres at the corner of E. Glen and Bogert Avenue. Eighty moderately-priced houses in variations of the one and ½ story Cape Cod style were built over the next decade. The use of similar sizes and styles of homes and common elements, like the small pedimented dormers, gives the neighborhood a feeling of unity and harmony. The small landscaped circle at the junction of Bogert and Cambridge originally boasted a fountain.
In 1938, Glen Acres was developed on the 14 acres at the corner of E. Glen and Bogert Avenue. Eighty moderately-priced houses in variations of the one and ½ story Cape Cod style were built over the next decade. The use of similar sizes and styles of homes and common elements, like the small pedimented dormers, gives the neighborhood a feeling of unity and harmony. The small landscaped circle at the junction of Bogert and Cambridge originally boasted a fountain.
The Heights
1892
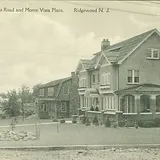 The Heights, located on the west side of the Village between W. Ridgewood and W. Glen Avenues, was mostly developed between 1892 and 1930. During that time Ridgewood’s population quadrupled. There is a remarkable homogeneity of size and scale to many of the houses throughout the district and, without being repetitive, the homes share common architectural elements and materials (shingle, stucco, stone, and brick), creating a high standard of visual harmony. The houses were designed by builder-architects, rather than by individual architects, and are in a wide variety of styles. Tudor and Colonial Revival account for about half of the homes and the rest are Arts and Crafts, Swiss Chalet, Dutch Colonial, Spanish Eclectic, Mediterranean Revival, French Renaissance, Gothic Revival and Queen Anne. The earliest development was along West Ridgewood Avenue, where pillars once marked the entrance to Heights Road.
The Heights, located on the west side of the Village between W. Ridgewood and W. Glen Avenues, was mostly developed between 1892 and 1930. During that time Ridgewood’s population quadrupled. There is a remarkable homogeneity of size and scale to many of the houses throughout the district and, without being repetitive, the homes share common architectural elements and materials (shingle, stucco, stone, and brick), creating a high standard of visual harmony. The houses were designed by builder-architects, rather than by individual architects, and are in a wide variety of styles. Tudor and Colonial Revival account for about half of the homes and the rest are Arts and Crafts, Swiss Chalet, Dutch Colonial, Spanish Eclectic, Mediterranean Revival, French Renaissance, Gothic Revival and Queen Anne. The earliest development was along West Ridgewood Avenue, where pillars once marked the entrance to Heights Road.
Image: Collections of the Bolger Heritage Center.
The Lawns
1950
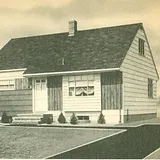 In 1950, two model homes opened on Grove Street in what was then one of the largest developments in Bergen County. Before the land could be developed a “squatter” growing strawberries had to be evicted. The land became available because the Village residents, in a vote with 85% turnout, denied the zoning change that would have allowed an airpark on the property. The 90-acre Lawns development boasted 429 homes that sold for about $10,000 and were marketed as having insulation, oak stairways, copper radiators, and dishwashers. The homes were Cape Cod style, which was very popular in the 1950’s. The Lawns is an early example of the housing developments that would be popularized by the Levitt Brothers later in the decade.
In 1950, two model homes opened on Grove Street in what was then one of the largest developments in Bergen County. Before the land could be developed a “squatter” growing strawberries had to be evicted. The land became available because the Village residents, in a vote with 85% turnout, denied the zoning change that would have allowed an airpark on the property. The 90-acre Lawns development boasted 429 homes that sold for about $10,000 and were marketed as having insulation, oak stairways, copper radiators, and dishwashers. The homes were Cape Cod style, which was very popular in the 1950’s. The Lawns is an early example of the housing developments that would be popularized by the Levitt Brothers later in the decade.
Image: Collections of the Bolger Heritage Center.
Old Country Club (and more)
1895
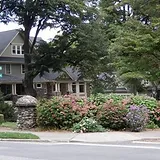 The area of Ridgewood west of Lincoln and south of Godwin is often called the “Old Country Club.” In actual fact, only a small part of this area was the site, from 1912-1929, of the Ridgewood Country Club. Having been developed over the course of 50 years, the “Country Club” area has a large variety of house styles, including Grand Tudor, Colonial and Spanish Revival, Queen Anne, and Craftsman.
The area of Ridgewood west of Lincoln and south of Godwin is often called the “Old Country Club.” In actual fact, only a small part of this area was the site, from 1912-1929, of the Ridgewood Country Club. Having been developed over the course of 50 years, the “Country Club” area has a large variety of house styles, including Grand Tudor, Colonial and Spanish Revival, Queen Anne, and Craftsman.
Image: Collections of the Bolger Heritage Center.

